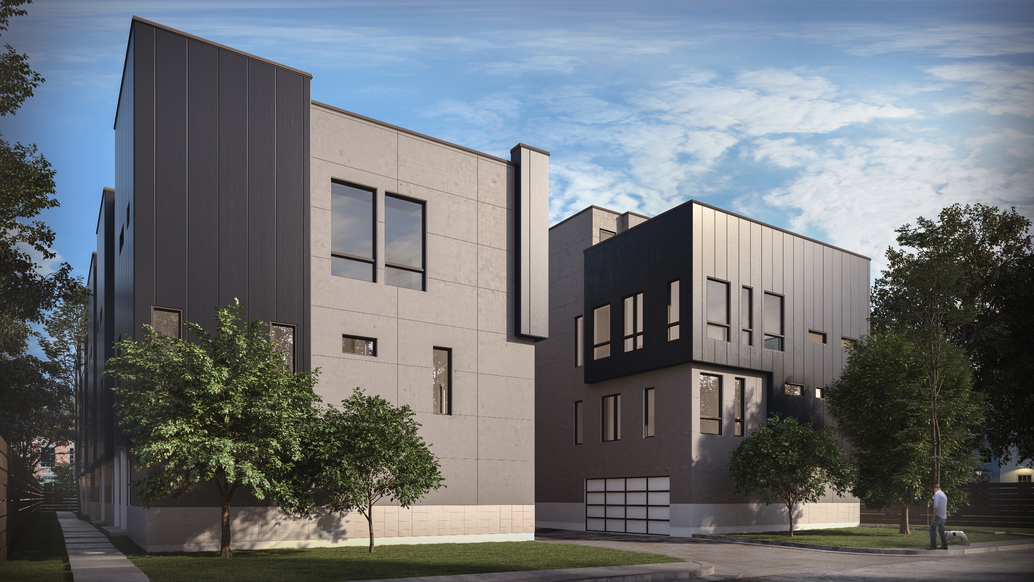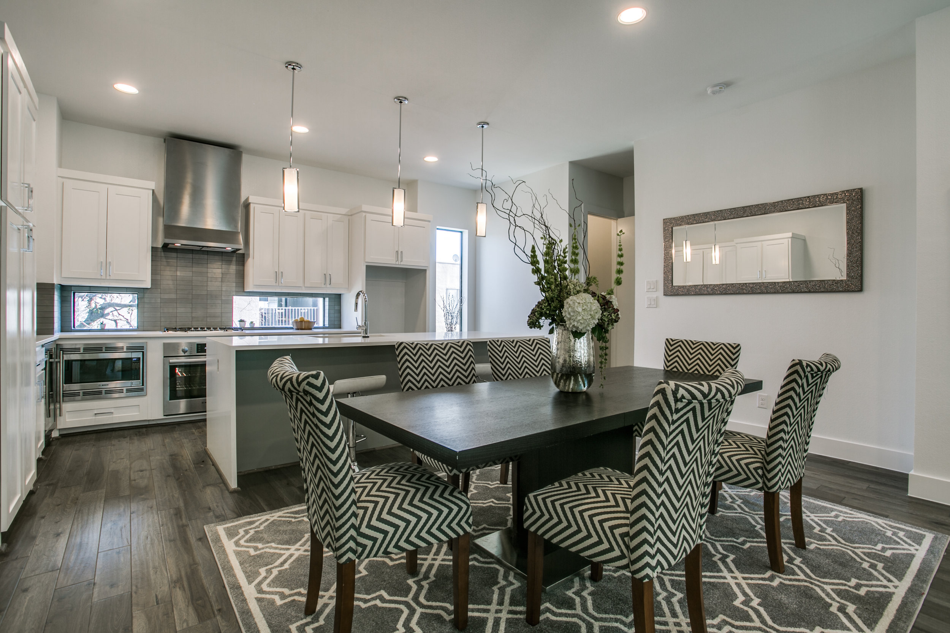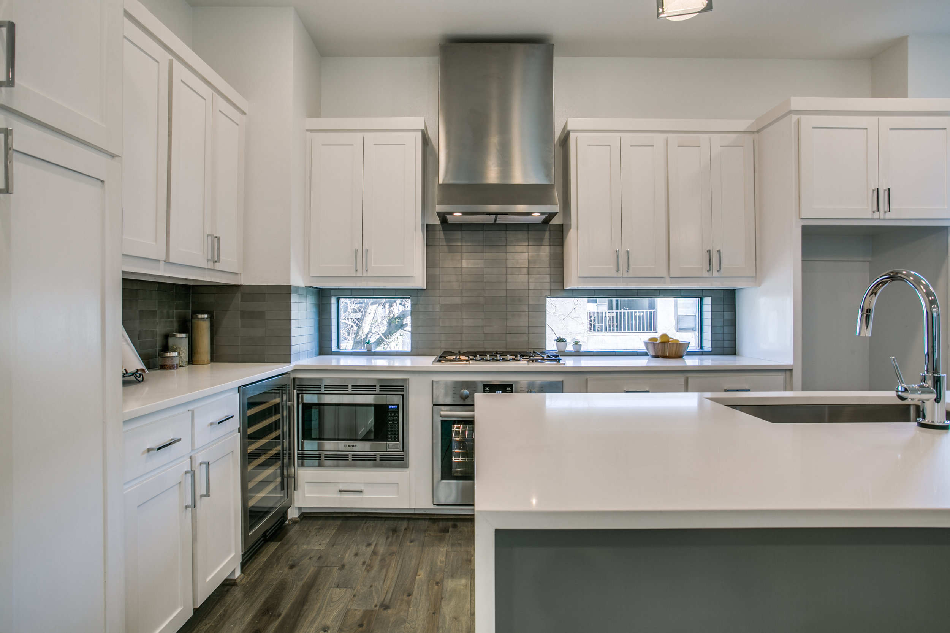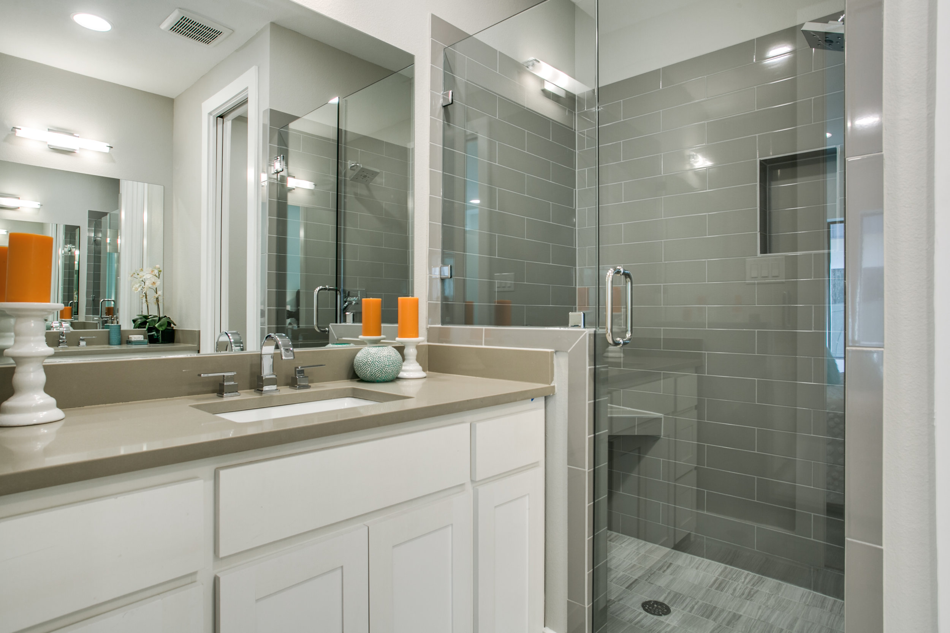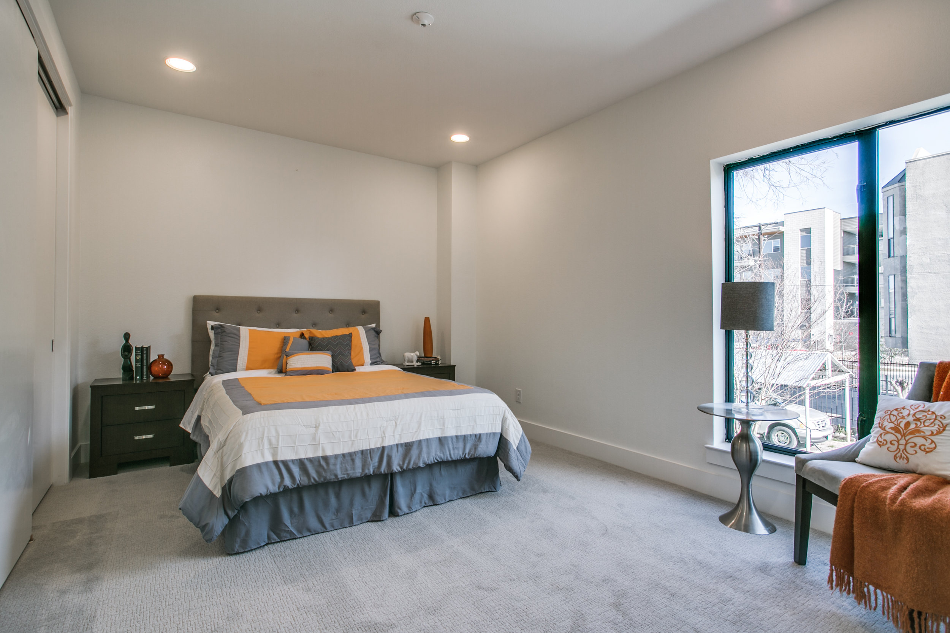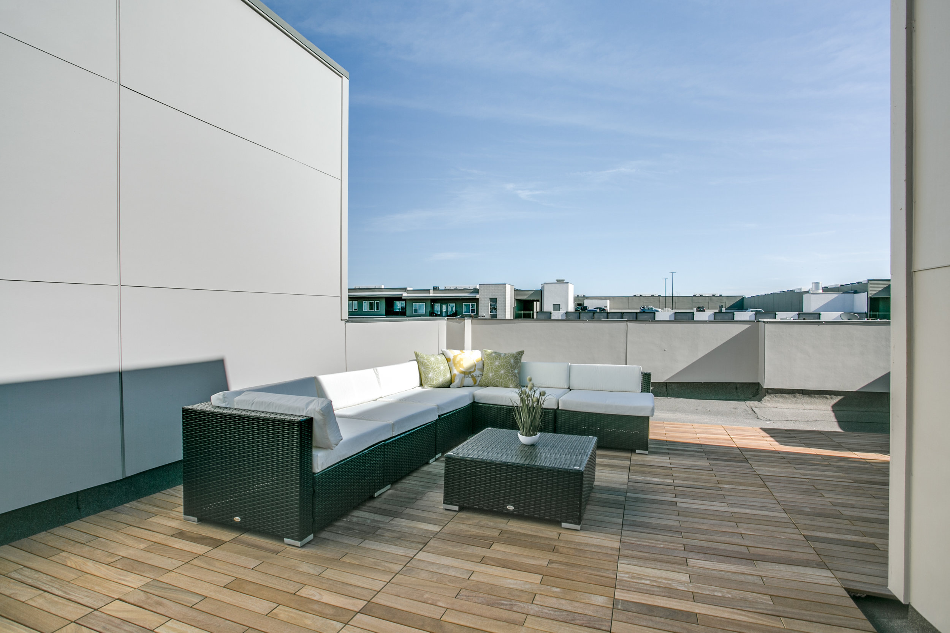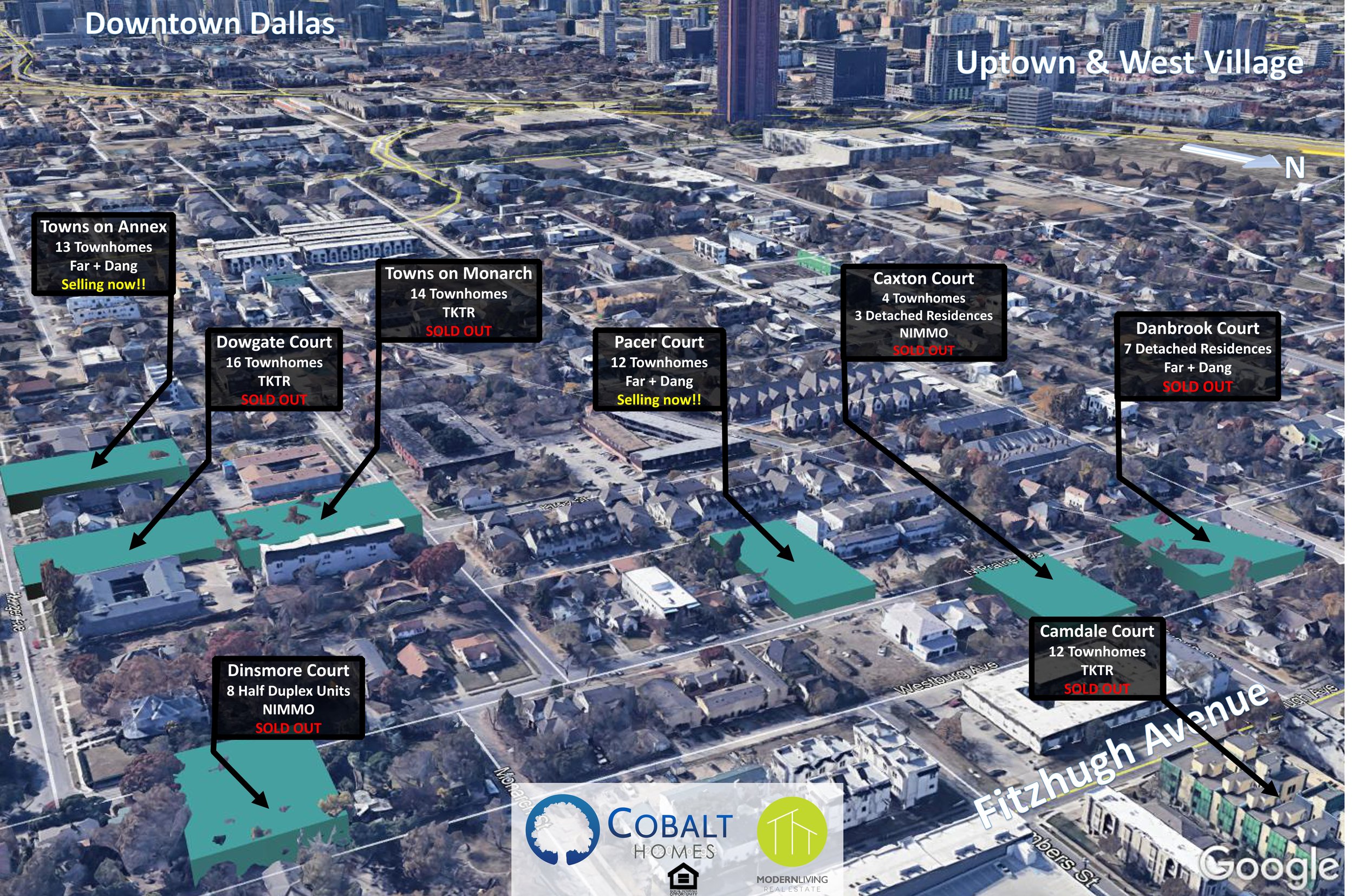ALL HOMES CLOSED
Camdale Court
Located off N. Fitzhugh Avenue between Fuqua Street and Chambers Street, Camdale Court is a modern 12-unit townhome community in the heart of Dallas' rapidly growing Uptown East neighborhood. Camdale Court offers 3 bedroom / 3.1 bathroom units ranging from 2,096 to 2,380 air-conditioned square feet all with full-sized two-car garages and rooftop decks. Camdale Court is a custom design by TKTR Architects with materials and fixtures selected by interior designer Roz Murphy.
Camdale is not the typical formulaic townhome. Attention to detail goes beyond high-end finishes to inspired features designed to make living comfortable and enjoyable. Standard features such as touch-sensitive faucets in the kitchen, built-in central vacuum systems, tankless waterheaters and Nest thermostats complement the high-end lighting fixtures, hardwood floors, waterfall quartz countertops, solid-core doors and Bosch appliances. The units are designed with living areas located on the third floor, allowing for a more natural flow from the indoor living areas to the rooftop deck while also providing better proximity for the bedrooms on the first and second floors. An optional dumbwaiter elevator (included with the remaining units) can effortlessly move groceries, luggage and other items between the garage and the kitchen or the bedrooms.
FEE-SIMPLE SINGLE-FAMILY attached
NO CONDO OR HOA FEES
Neighborhood
East Village and Uptown East, located immediately east of US-75 and Uptown Dallas, is an ideal central Dallas location. The area is proximate to traditional urban centers such as Lower Greenville, Knox-Henderson and Highland Park as well as Uptown and Downtown Dallas. Beyond the convenient location, the area itself has been known for its varied retail and nightlife. With the resurgence of development in the 2010s, it has become the premiere enclave of modern residential development within the City of Dallas.
Floor Plans
Note: plans and selections subject to change. Floor plans shown and square feet are approximate. Individual units may have variations.
